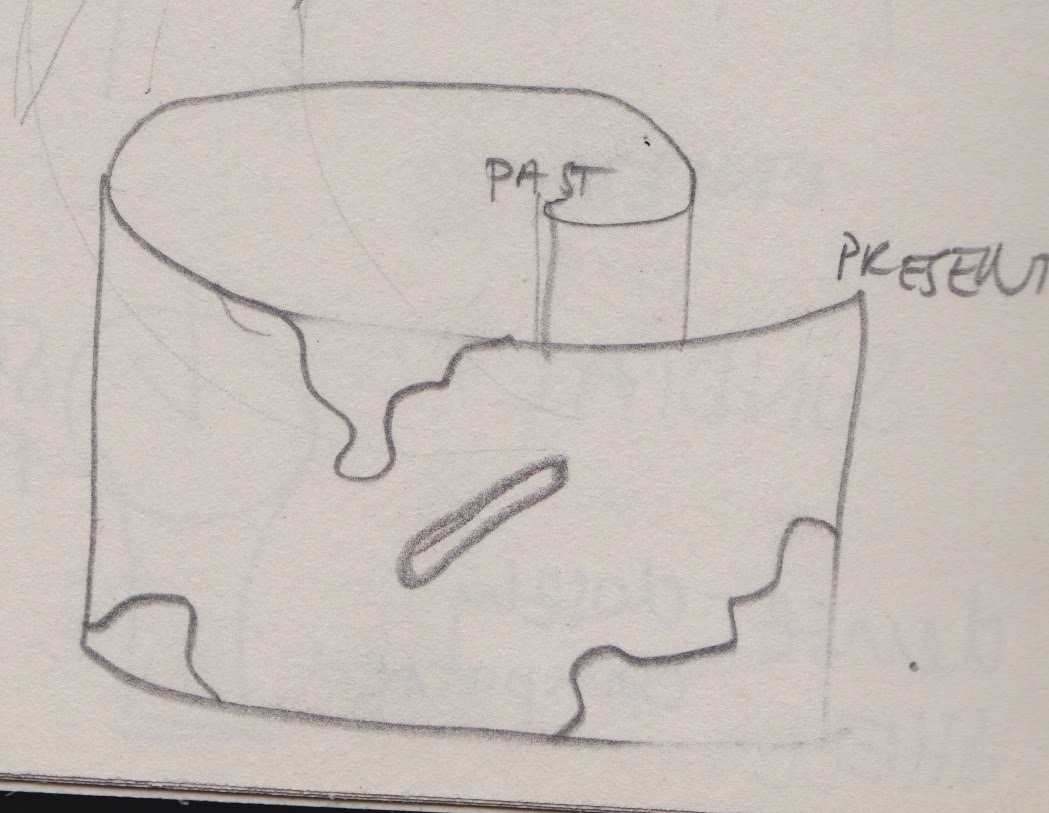Project development in tutorial:
Originally had a viewing platform so the community could see an aerial view of the town, one where they can learn about the growth in their community overtime, a timeline.
Once Julian looked at my drawings he made note that my idea was alright, it just needed to be more conceptual, what reflects time?
MAIN WORDS - Filter importance and make sure you understand your priorities
TIMELINE
PENDULUM
HOURGLASS
CLOCK
JOURNEY
Further thinking:
Movement/Momentum
Time capsule
Sundial
Dense - closely compacted
Time is moving forward
Wrap upright
SHELL - start at the core and work your way out - it keeps moving
An axis
PROCESS SKETCHES:
Thoughts to ponder:
Idea is Plausible - embodies the idea that you want
Change the story by telling the process
Repetitive element to grow the concept - the panels that circulate around the axis.
Explore the theme, embrace the exploration.
Consider spatial requirements for the activity and people
Justify cost, resource and effort invested into design and construction:
Appropriate structural details and material use:
450-grade steel, represents higher steel for the same weight (best for transportation), also is cost effective for the project, material has also been proved to improve sustainability
C450PLUS Structural Tubing - Build with Standards (http://www.buildwithstandards.com.au/asset/cms/C450PLUS/C450_Distributor_Brochure_lowres.pd)
Construction:
Basic spatial and functional needs - just the turning of the walls, people just observing and learning Easy transportation - front end loader forklift powered by a tractor (Farming town, a local that will be able to transport) - sized accordingly. Easily dissembled and reassembled
Effective protection for people - outside shell will protect from rain, outside shell will still aesthetically reflect inside.
Skylight will bring in natural light during the day - no need for electrical lighting (economic sustainabilities)
200 WORD STATEMENT:
The people of Pomona are very proud of their history in terms of its growth and development. This design enables the people of Pomona to learn about the growth of their town whilst interacting with the space.
The axis represents a timeline of Pomona. The slow-moving panels, guided by an individual, reflect the measure of time and the journey of Pomona through the years as a community. Starting out as a small farming town and growing into a relaxed, modern country town today, Pomona has quite an interesting history. The node becomes a place to reflect and learn about Pomona’s history, whilst echoing the essence of the town; the community’s influence on Pomona’s history.
Easily transportable, the node can be positioned around 5 different areas of Pomona, shown on the Site Plan. The structure uses 450-grade steel, which improves sustainability. It is cost effective and has the potential to reduces steel mass, perfect for transportation throughout Pomona.







